
A concept by Ole Scheeren.
Designed by the distinguished international architecture firm Büro Ole Scheeren, Fifteen Fifteen introduces horizontality to an urban tower with homes integrated into the extraordinary landscapes of one of the world's most livable cities.
Floors:42
Residences:186
Project Team:Bosa Properties
Kingswood Properties
Büro Ole Scheeren
Francl Architecture
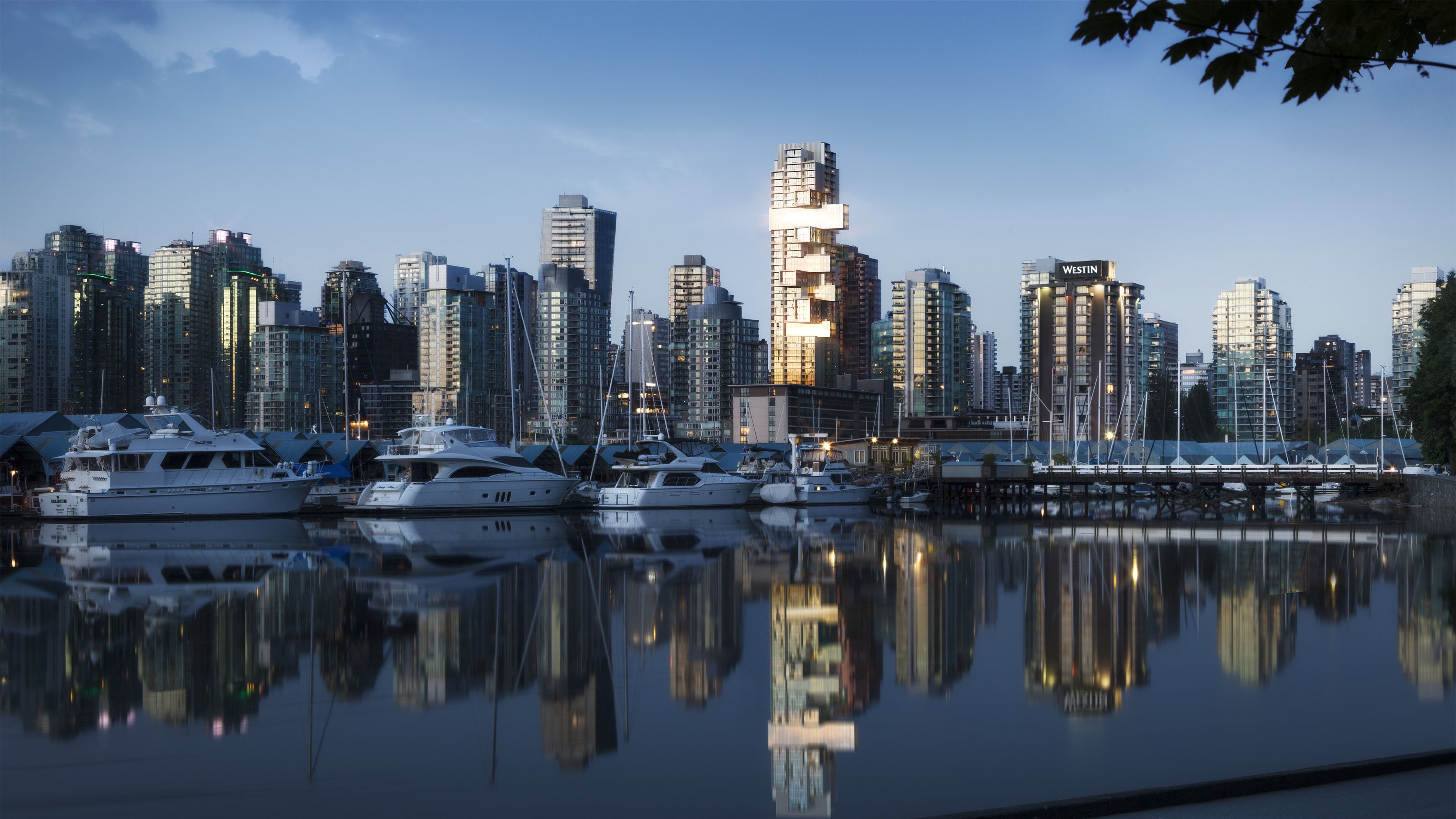
Three-dimensional living.
Characterized by its glass-enclosed cantilevers, Fifteen Fifteen is precision-driven architecture at its best.
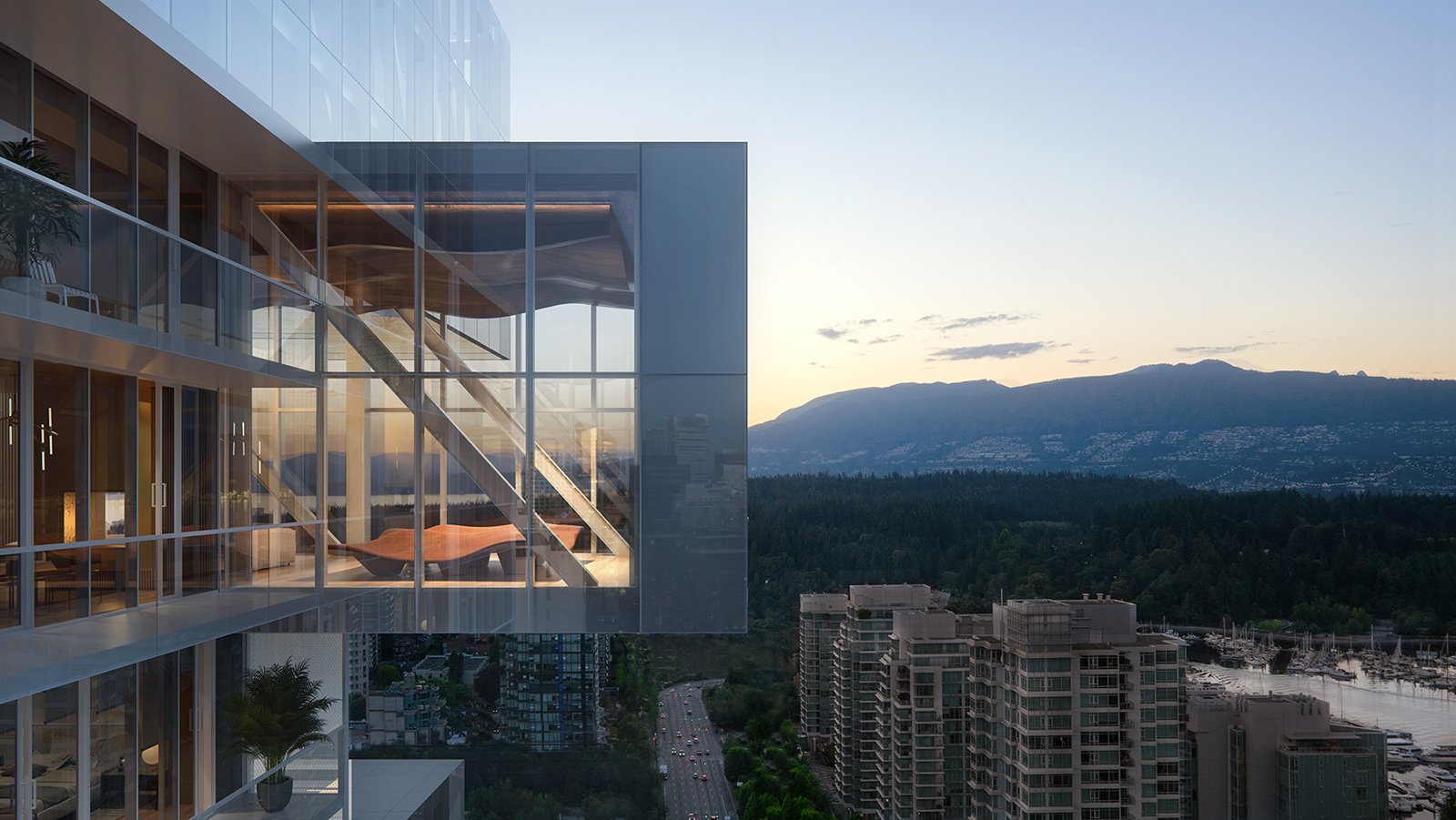
Residences
With over 65 unique floorplans, every element of the living experience has been considered. Each residence is meticulously crafted to maximize space and light while maintaining privacy and security.
Explore the Floorplans(Opens in new tab)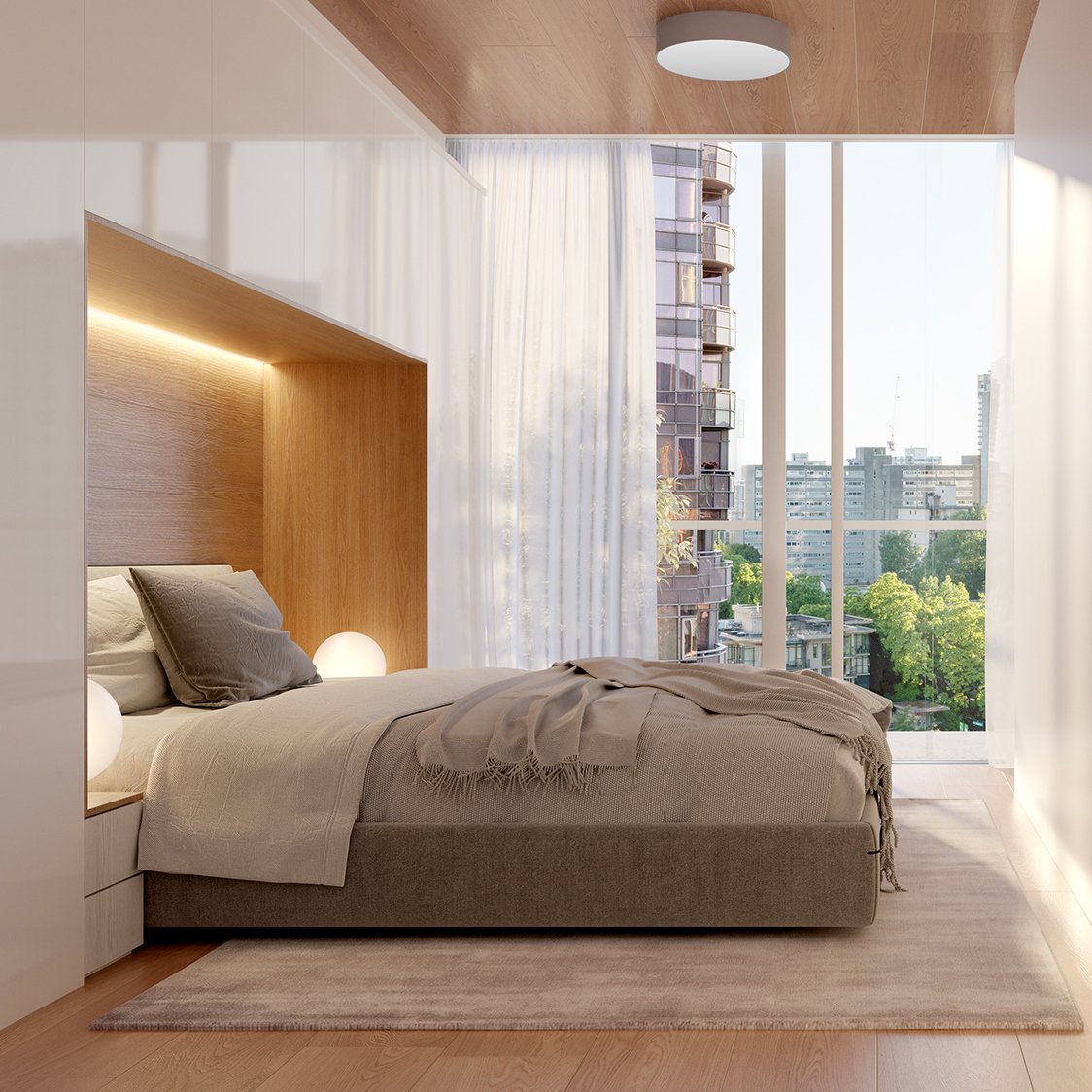
Studio & One-Bed
The collection of studio and one-bedroom homes are highly functional and carefully considered, offering intelligent solutions for daily living.
See floorplans(Opens in new tab)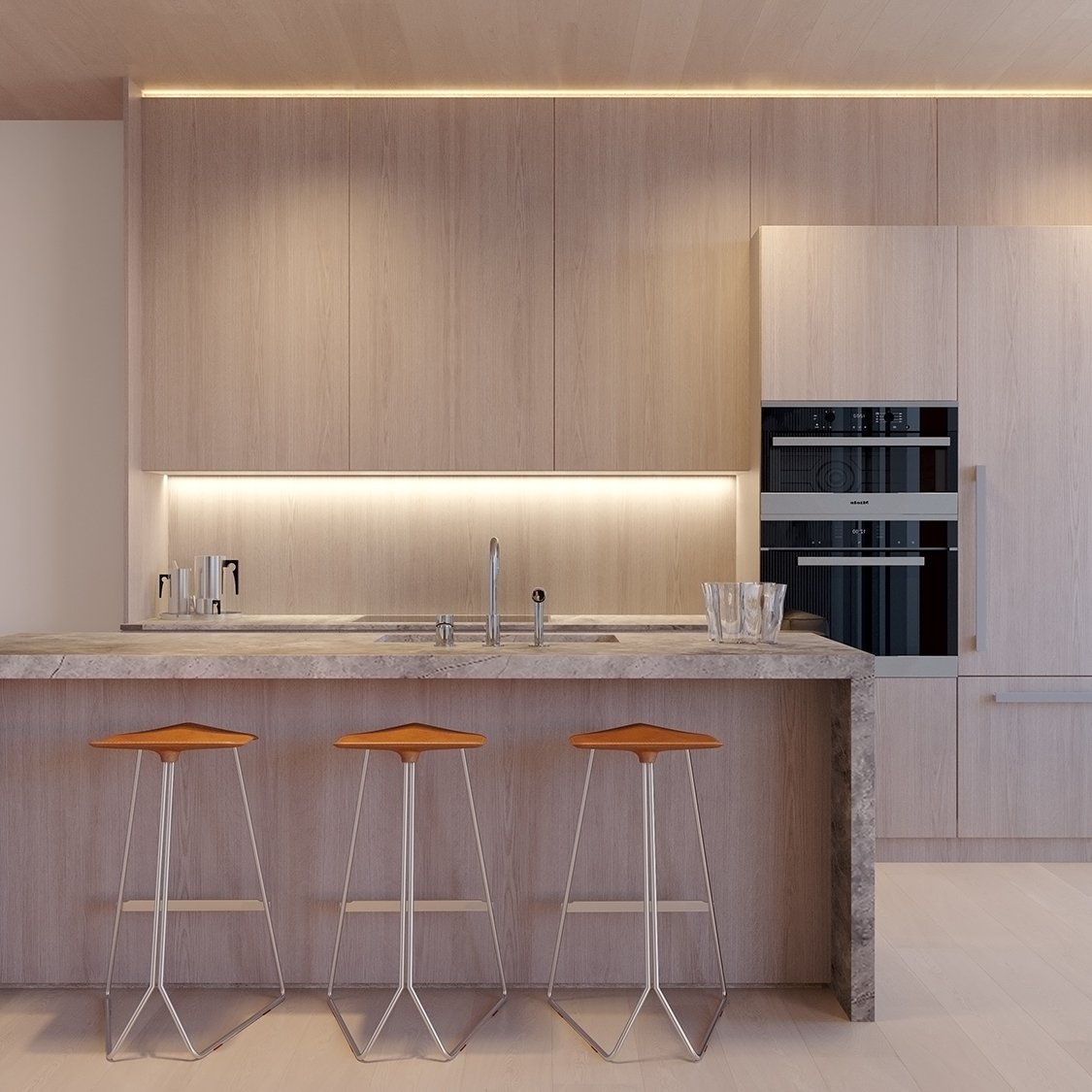
Two & Three-Bed
Ranging in size from 1,089 sq feet to over 3,000 sq feet, these unique floorplans and interiors offer the feeling of a custom home.
See floorplans(Opens in new tab)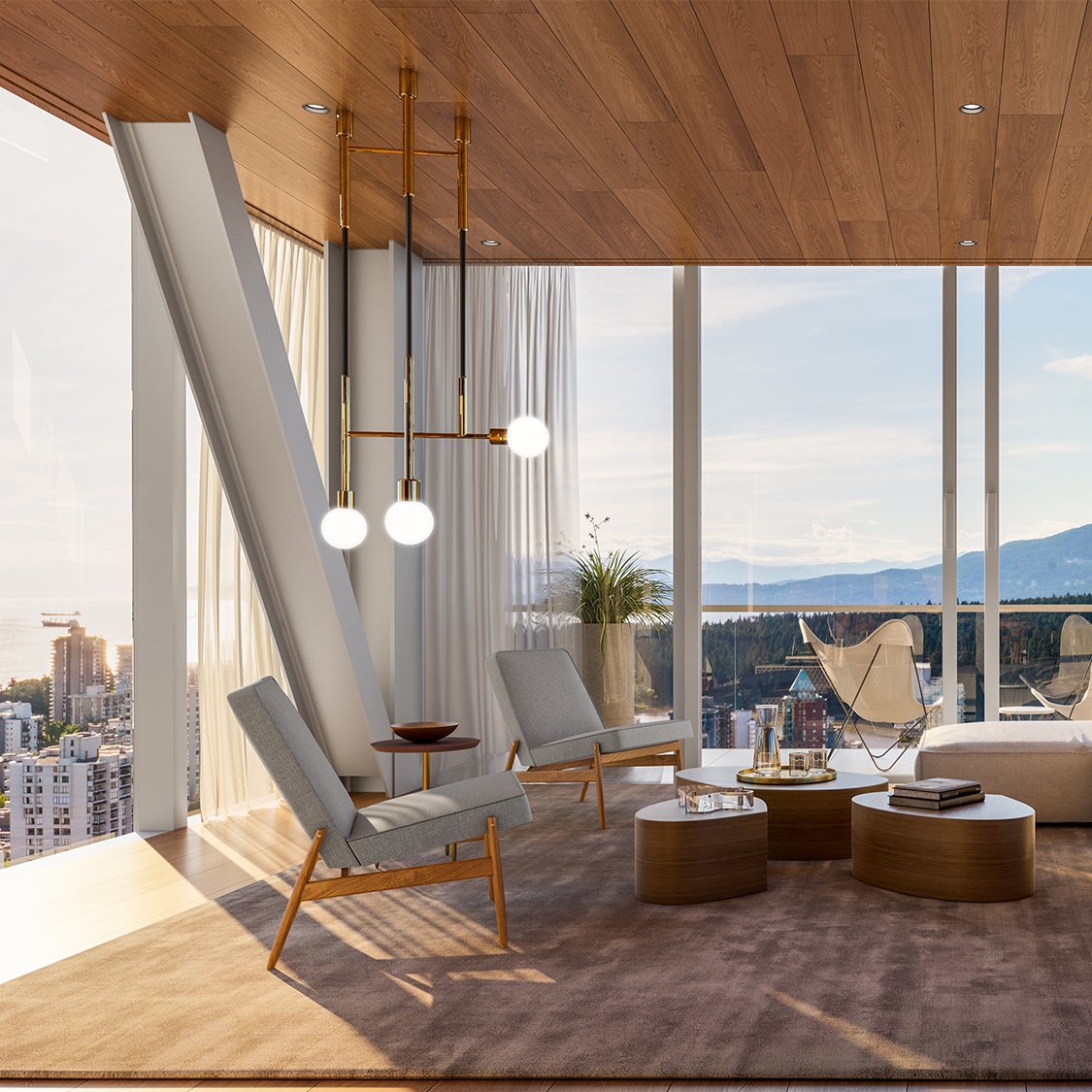
Observatory Residences
These 18 extraordinary glass encased homes offer a rare architectural experience, envisioned by Ole Scheeren.
See floorplans(Opens in new tab)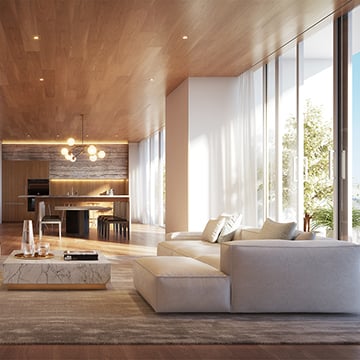
Penthouse Residences
Four exclusive multi-level Penthouse Residences offer a completely bespoke plan with spectacular sweeping views of Vancouver.
See floorplans(Opens in new tab)In the Neighbourhood
