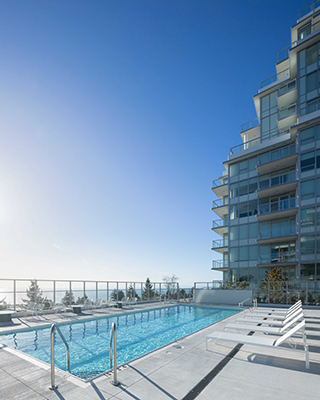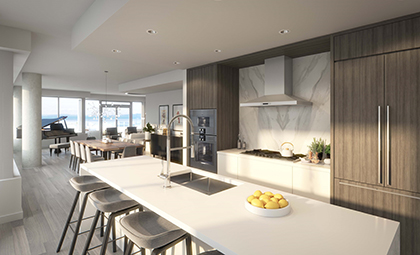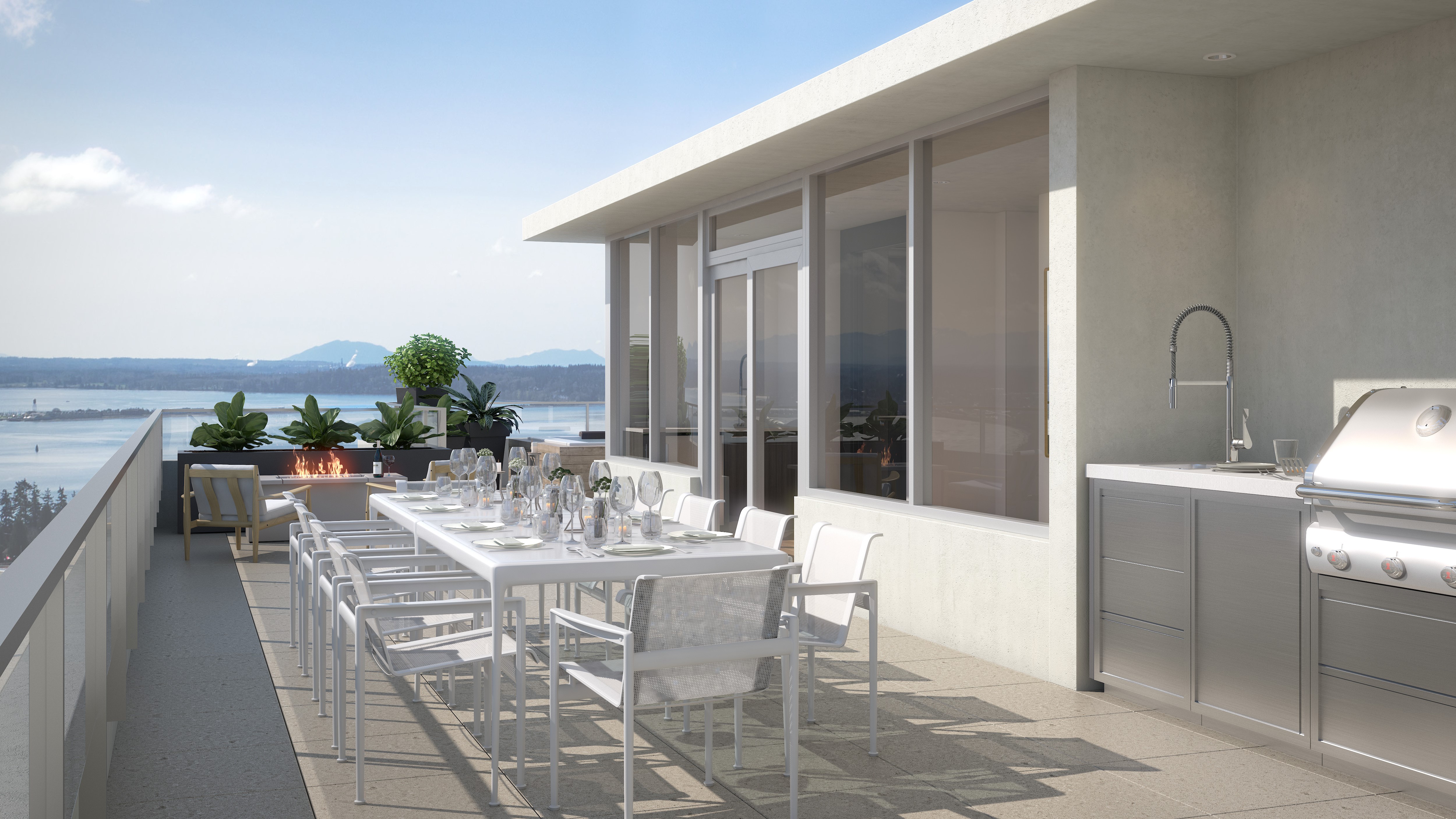
Rising from the sea.
Perched atop the Semiahmoo Peninsula, Miramar Village is a four-tower master-planned community in picturesque White Rock. Designed by local firm NSDA Architects, the project places a retail village at the heart of the residential hub.
Phases:4
Residences:454
Commercial Space:50,000 sq ft
Project Team:NSDA Architects
BYU Design
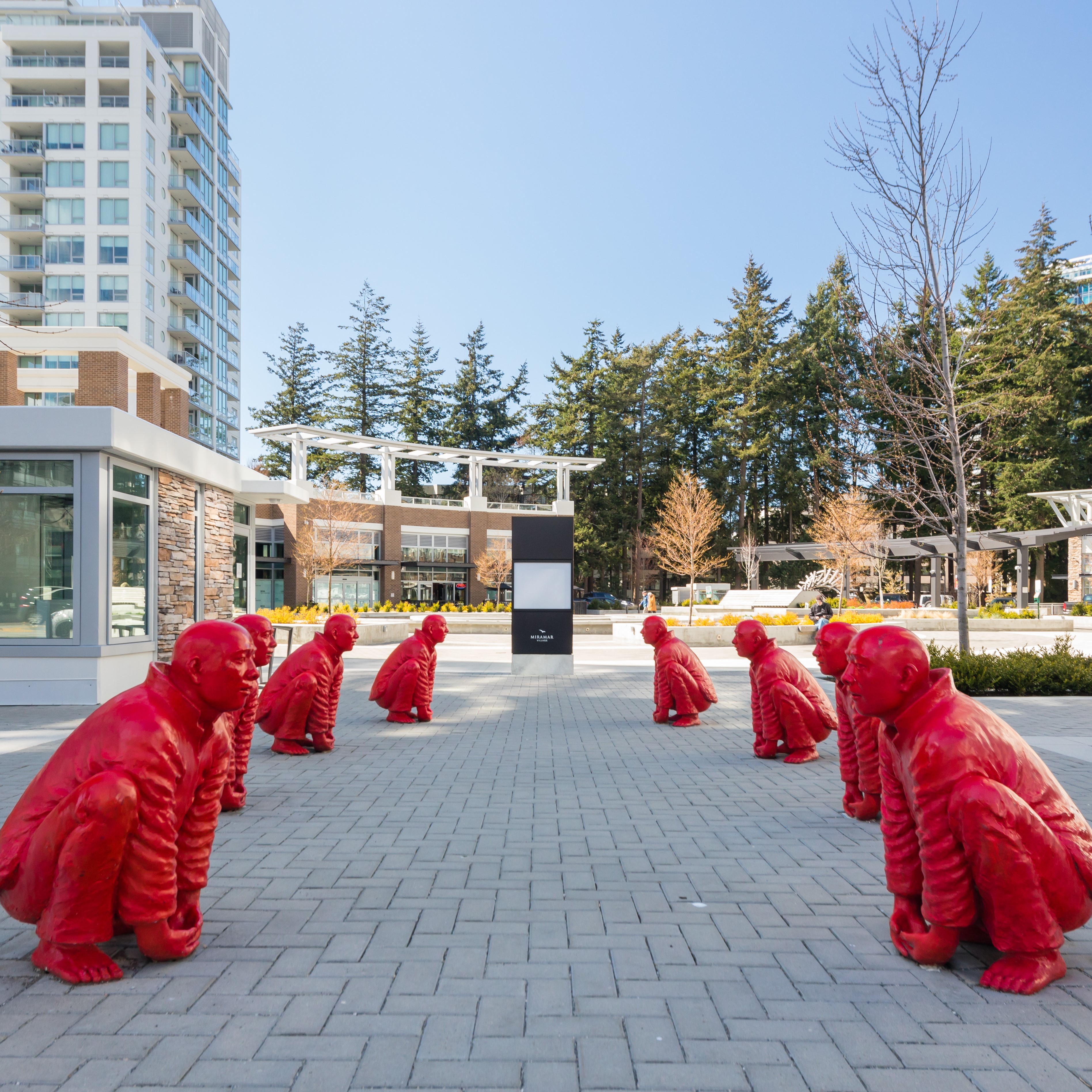
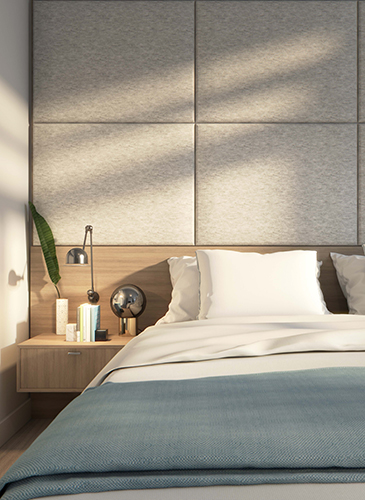
At the heart of a community.
The buildings were designed to maximize views and encourage public activation. The 15,000 sq foot amenity deck with pool and putting green is a retreat for residents, while the 50,000 sq foot retail village is a central meeting place for White Rock residents.
