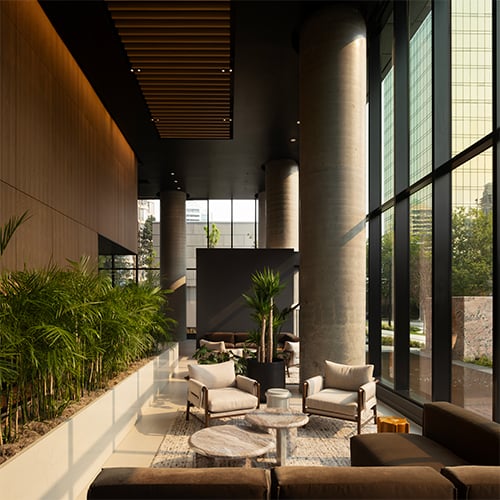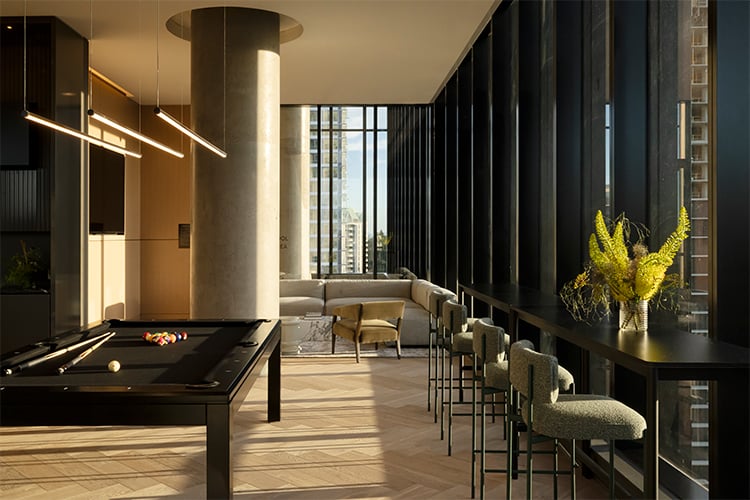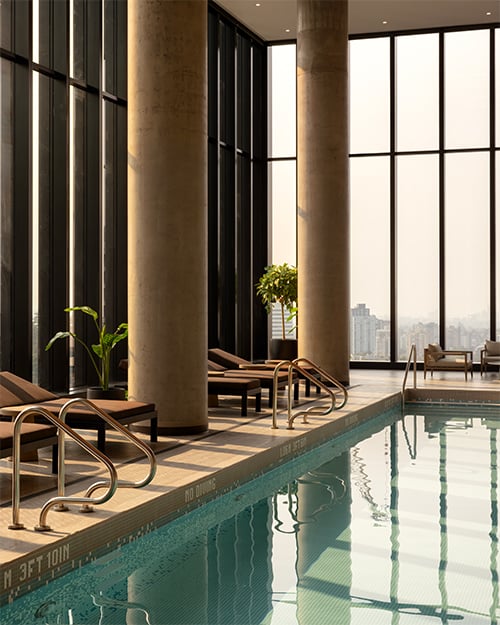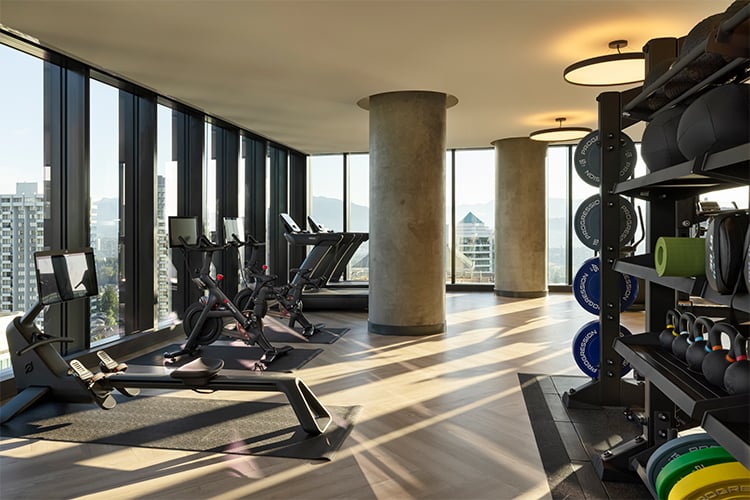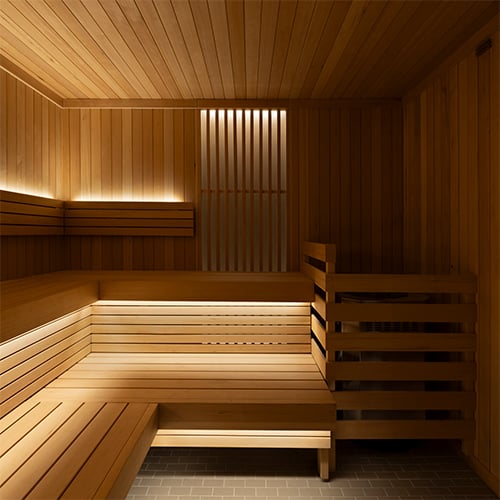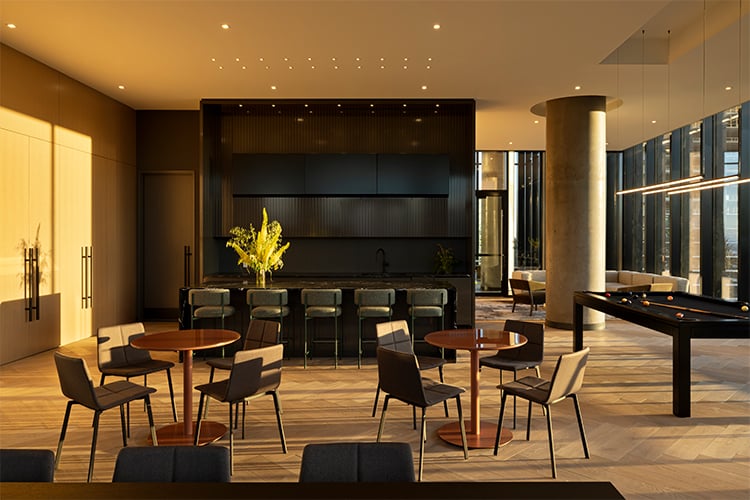
A place to be both grounded and elevated.
Envisioned with renowned architecture firm Gensler, this singular tower overlooking the vast beauty of Burnaby's Central Park will never be repeated. Located on a quiet tree-lined street, Central Park House will feature a double-height lobby and a cantilevered amenity pavilion offering residents an elevated oasis.
Floors:41
Residences:355
Project Team:Bosa Properties
Gensler
Chris Dikeakos Architects

Our final remaining homes.
The Amenities
Central Park House features over 15,000 square feet of indoor and outdoor amenity space. Thoughtfully designed, the amenities offer functional spaces where residents can work, play, and recharge.- Co-Work Space
Private offices and a large boardroom for the working professional.
- Dog-Run
A fenced dog-run for the convenience of pet owners.
- Fitness Centre
2,000 square foot fitness centre with state-of-the-art equipment and unobstructed views of the park and cityscape.
- Lobby
A 24-hour concierge service, parcel room and lounge seating surrounded by a tranquil bamboo garden.
- Social Lounge
Comfortable seating, pool table and an expansive balcony with an adjoining catering kitchen for entertaining.
- Lap Pool & Hot Tub

Heated lap pool and hot tub surrounded by comfortable seating nooks.
- Sauna & Steam Rooms
Men's and women's change rooms, featuring a sauna and steam room.
- Wellness Studio
A room equipped for yoga, meditation and barre ballet.
