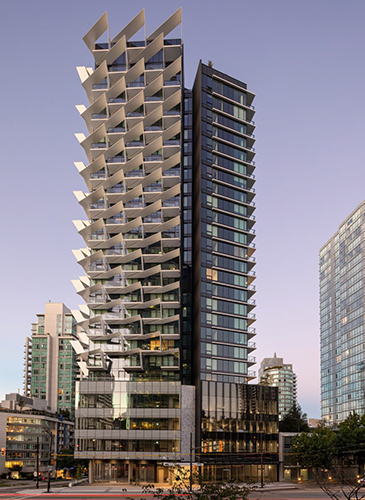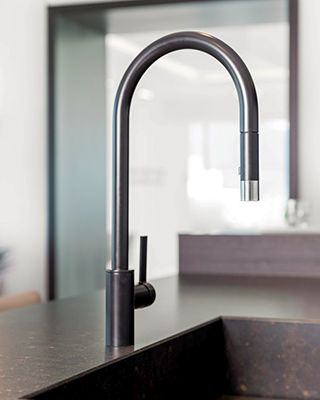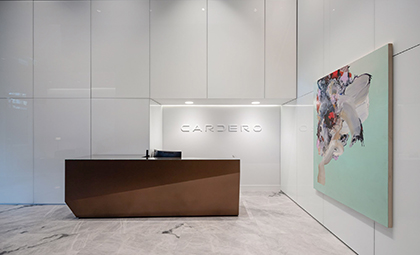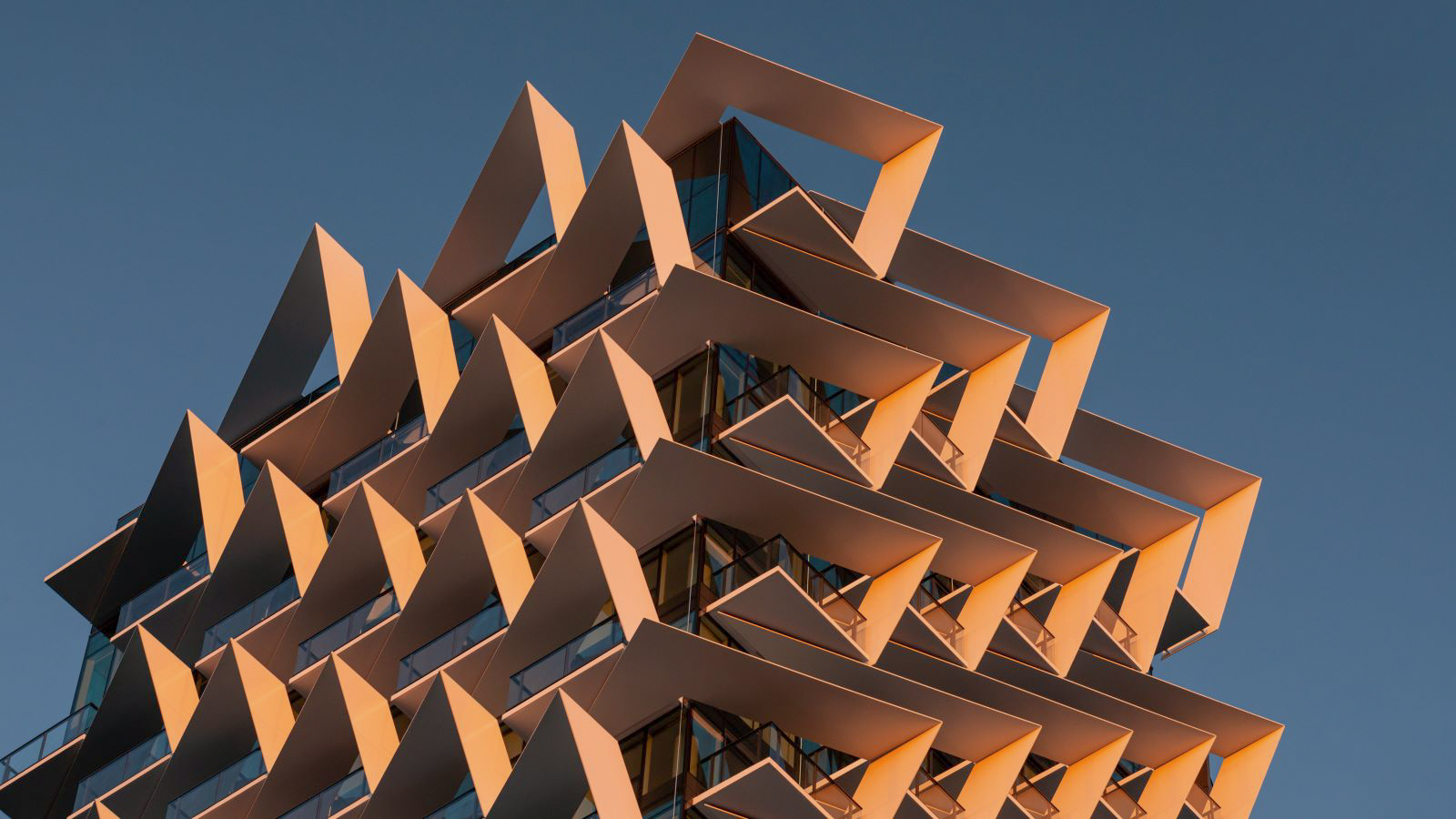Innovation & design in Coal Harbour.
Commanding a key focal point at the gateway to Vancouver’s downtown, Cardero’s distinctive origami-like screens were inspired by its nautical surroundings. Its deeply angled V-shapes formed in white steel provide shading and privacy for residents, while reducing solar heat gain.
Floors:26
Residences:119
Commercial Space:10,200 sq ft
Project Team:Bosa Properties
Henriquez Partners Architects
ARPEG Group of Companies

Raising the bar for architecture.
Cardero has been recognized as the Grand Prix Winner for Architecture in the 2022 Grand Prix du Design Awards. This distinction goes to the top group of projects across all disciplines. Cardero is also a Platinum Winner in the Residential Building / Apartment & Condo ≥ 10 Storeys category, achieving the highest scores in this category.


A look inside.
Bespoke Italian kitchens, a state-of-the-art techno-gym and a full-service concierge elevate the residential experience.
